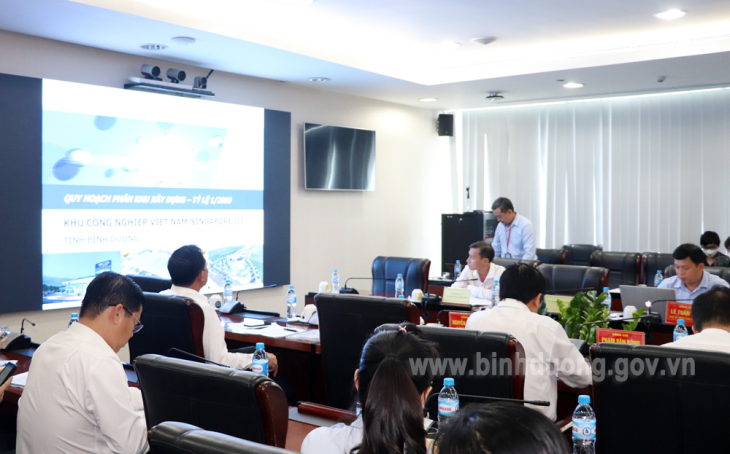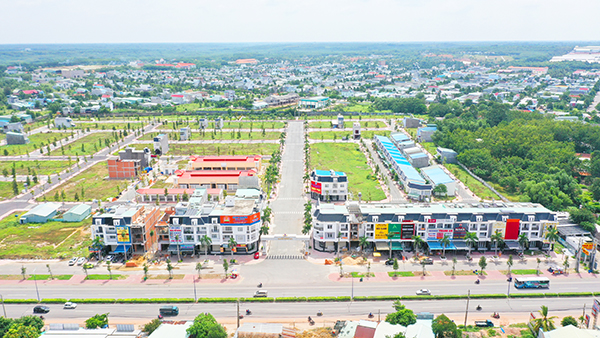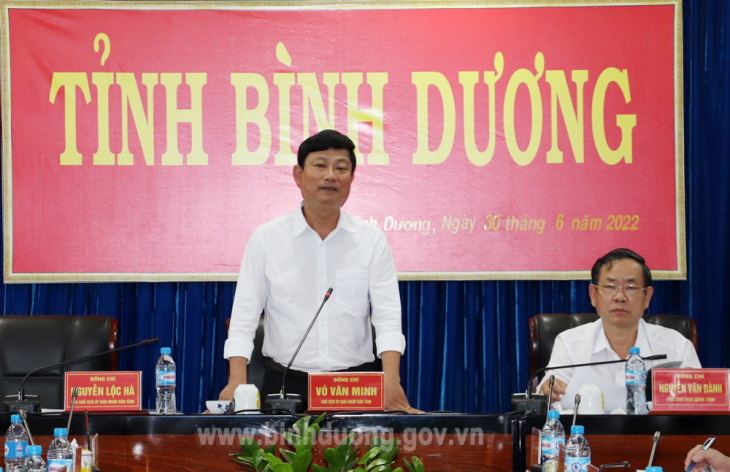Attending were Mr. Nguyen Van Danh - Vice Chairman of the PPC and leaders of departments, committees and branches.
Investing in construction of nearly 200 hectares of VSIP III in phase 1
Based on the approved general construction planning at 1/5000 scale, the construction subdivision planning at 1/2000 scale of VSIP III (phase 1) has a total area of 196.45 ha. The planning area is located in Hoi Nghia ward, Tan Uyen town and Tan Lap commune, Bac Tan Uyen district, within the boundary of VSIP III, with adjacent boundaries: The North and the Northwest borders the DT.746 road and the Northern boundary of VSIP III; The South borders the land area for management and service DV-04; the East borders D4 road according to general planning of VSIP III; The West borders the West border and D3 road according to general planning of VSIP III. The labor size is about 9,000 - 10,000 people.
VSIP III (phase 1) is a multi-industry concentrated manufacturing industrial park, in which priority is given to exploiting high-tech industries. This is an area associated with the service and operation center of the entire industrial park and connecting the external traffic axis DT.746, prioritizing construction in the immediate period to attract potential investors.

Consulting unit reports Construction subdivision planning at 1/2000 scale of VSIP III
According to the consulting unit's report, the total land use area of VSIP III (phase 1) is about 196.45 ha. In which, land in the functional area of the industrial park is 196.21ha, including factory and warehouse land 127.95 hectares; administrative and service land 17.37 ha; green land and water surface 19.63 ha; concentrated green land 8.64 ha; isolated green land 10.99 ha; 110kV power grid safety corridor land 3.52 ha; land for technical infrastructure focal zones 1.98 ha; traffic land in industrial park 25.76 ha, etc.
With a scale of about 45,000 workers, it is expected that the housing construction demand will be about 80-100 hectares. Within the boundary of the subdivision planning area 196.45 ha phase 1, the expected labor size is about 9,000 - 10,000 people, the demand for construction land is about 20 hectares in the form of 5-storey high-rise apartment buildings, the construction density is 60%. Social infrastructure works will be arranged together with the housing area.
In addition, there is planning for internal traffic system, rainwater drainage system, wastewater drainage system, electricity supply planning, etc.
Orientation of Ben Cat is to become an industrial – service urban area - a traffic hub
Regarding the overall adjustment project of Ben Cat town general planning to 2040, the planning area is 23,435.4 ha (total area of natural land in Ben Cat town). The administrative boundary of Ben Cat urban area includes 07 wards (My Phuoc, Thoi Hoa, Tan Dinh, Hoa Loi, Chanh Phu Hoa, An Tay, An Dien) and 01 Phu An commune. The inner city area includes the entire administrative boundary of 07 wards and 01 commune, divided into 06 urban subdivisions.

Orientation of Ben Cat urban area to 2030 is an industrial - service urban area, by 2040, is an urban center with the function of an industrial – service urban area - a traffic hub
The one-function urban area is an administrative - service - industrial center, located in the East of Thi Tinh river and limited on the basis of the Ring Road 4 in the South, My Phuoc - Tan Van - Bau Bang road in the East. The two-function urban area is a service-education-industrial urban area, located to the East of Thi Tinh river and limited on the basis of the Ring Road 4 in the North, My Phuoc - Tan Van - Bau Bang road in the East. The three-function urban area is an industrial-service urban area, the location is limited on the basis of the My Phuoc - Tan Van - Bau Bang road in the West, Ring Road 4 in the South. The four-function urban area is an industrial-service urban area, a focal point of technical infrastructure; the location is limited on the basis of the My Phuoc - Tan Van - Bau Bang road in the West, Ring Road 4 in the South. The five-function urban area is an industrial-service urban area, located on the West of Thi Tinh River, bordering the Saigon River and limited by the Ring Road 4 in the South. The six-function urban area is a port - service urban area; located on the West of Thi Tinh River, bordering the Saigon River and limited by the Ring Road 4 in the North.
Ben Cat urban area has a central location connecting Thu Dau Mot city, Tan Uyen town and Bac Tan Uyen, Bau Bang and Dau Tieng districts. Orientation of Ben Cat urban area to 2030 is an industrial-service urban area, by 2040 is an urban center with the function of an industrial - service urban area - a traffic hub; in which industry towards the development of clean industry with high technology.
In the 2021-2025 period, upgrading 02 communes An Dien and An Tay into wards as a basis for the construction of Ben Cat city; completing the work of upgrading Ben Cat urban area to meet the criteria of a grade II urban area by 2025. In the 2026-2030 period, continuing to complete the criteria of a grade II urban area, building Phu An commune to meet the criteria of a model new-style rural commune.
At the meeting, representatives of departments and branches gave specific comments on the planning of the transport system, education, culture, physical training and sports, cemeteries, etc. for the Overall adjustment project of Ben Cat town general planning to 2040.

Chairman of the PPC Vo Van Minh concludes the meeting
Concluding the meeting, Mr. Vo Van Minh agreed with the detailed planning at 1/2000 scale of VSIP III, at the same time noted that it is necessary to plan, invest in technical infrastructure, and connect traffic routes to ensure investment in a common synchronization for the whole region. As for the Overall adjustment project of Ben Cat town general planning to 2040, the Chairman of the PPC said that it is necessary to plan a seamless transport system from Ho Chi Minh City, connecting with Thu Dau Mot urban area, developing a riverside urban area; planning the land fund along Thi Tinh river into a university urban area, etc. He asked Ben Cat Town and the consulting unit to continue to supplement and complete the Project according to the contents commented at the meeting.
Reported by Phuong Chi- Translated by Thanh Tam